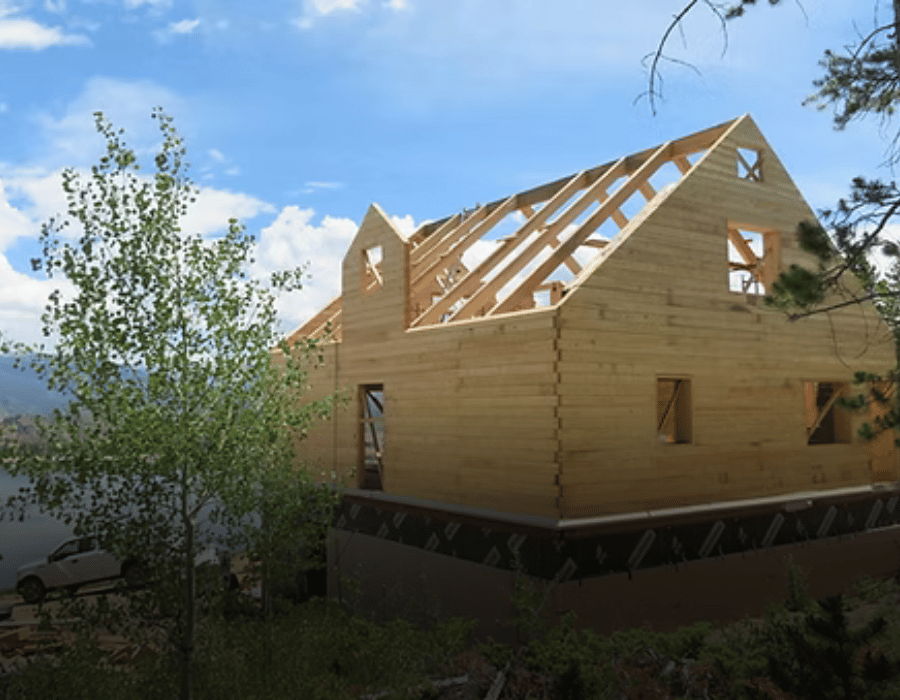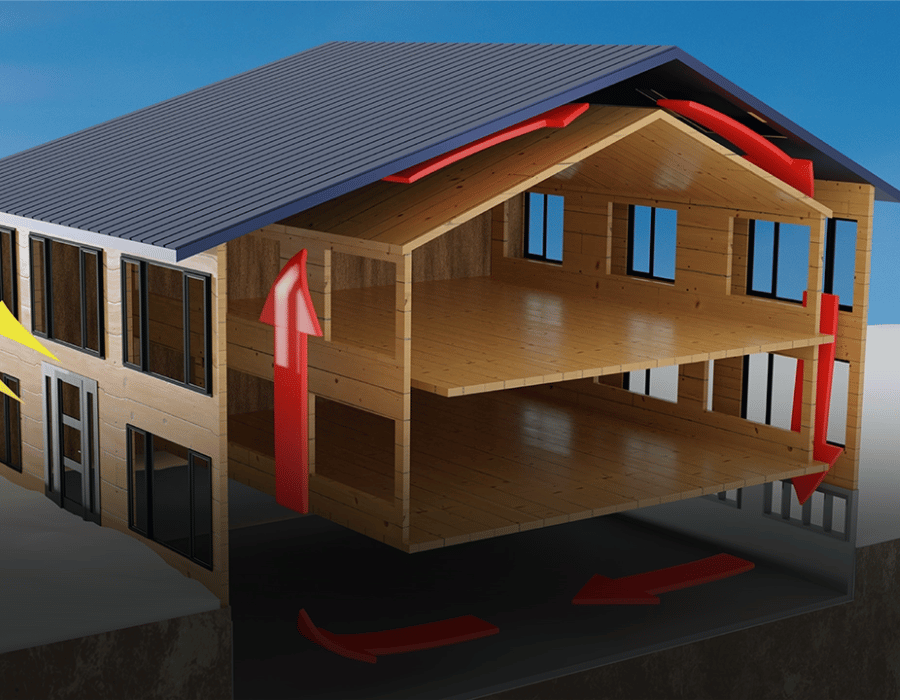Aquarius Floor Plan
Starts at $428,000 | 3 Bedrooms, 3.1 Bathrooms | 3,464 Total S.F. | 3 Stories
The Aquarius is one of our most popular floor plans, designed to offer both comfort and functionality.
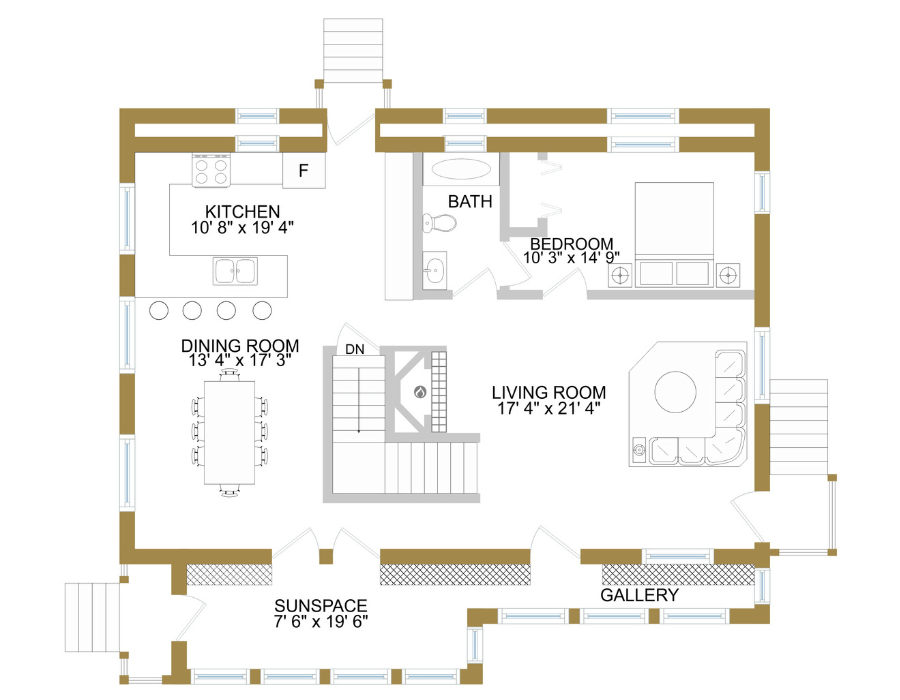
Main Floor Plan
Spacious and Versatile Living
The main floor features a generously sized bedroom or office, complemented by a large, open kitchen, dining, and living room space—perfect for entertaining guests or keeping an eye on the kids.
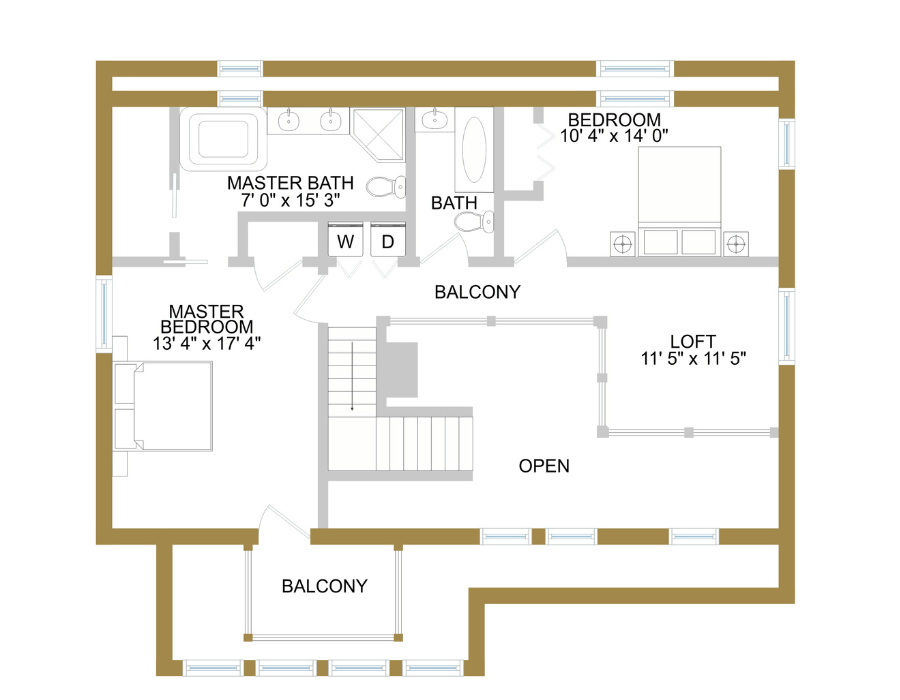
Upstairs Floor Plan
Elegant Master Suite
On the upper level, discover a stunning master suite complete with a sunspace balcony.
This serene space is ideal for morning coffee, meditation, or simply enjoying the outdoors from the comfort of your home.
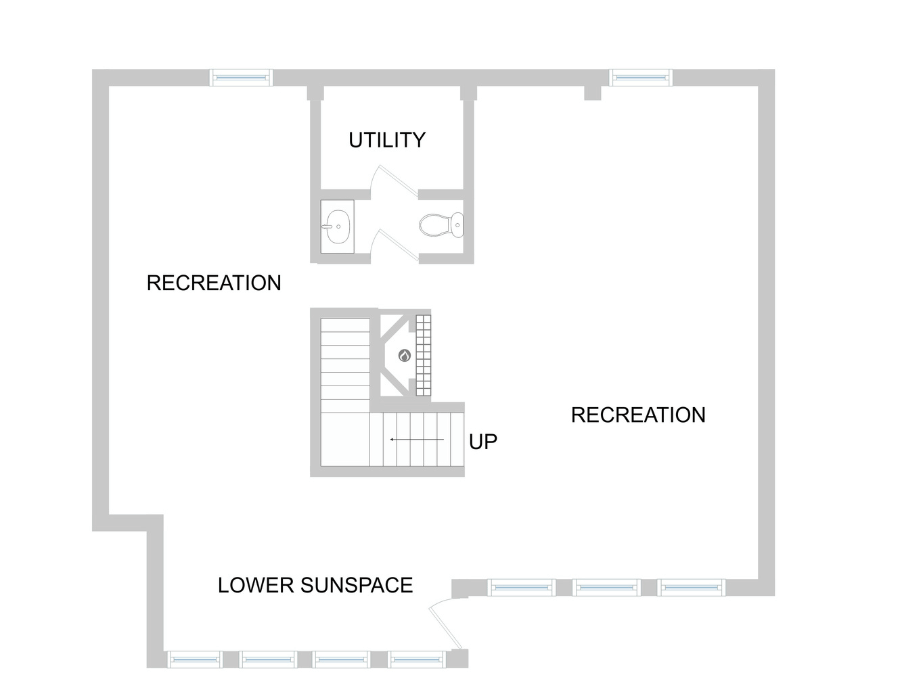
Basement Floor Plan
Spacious and Versatile
Engineered with energy-efficient insulation and eco-friendly materials, the basement ensures optimal temperature control and minimizes environmental impact.


