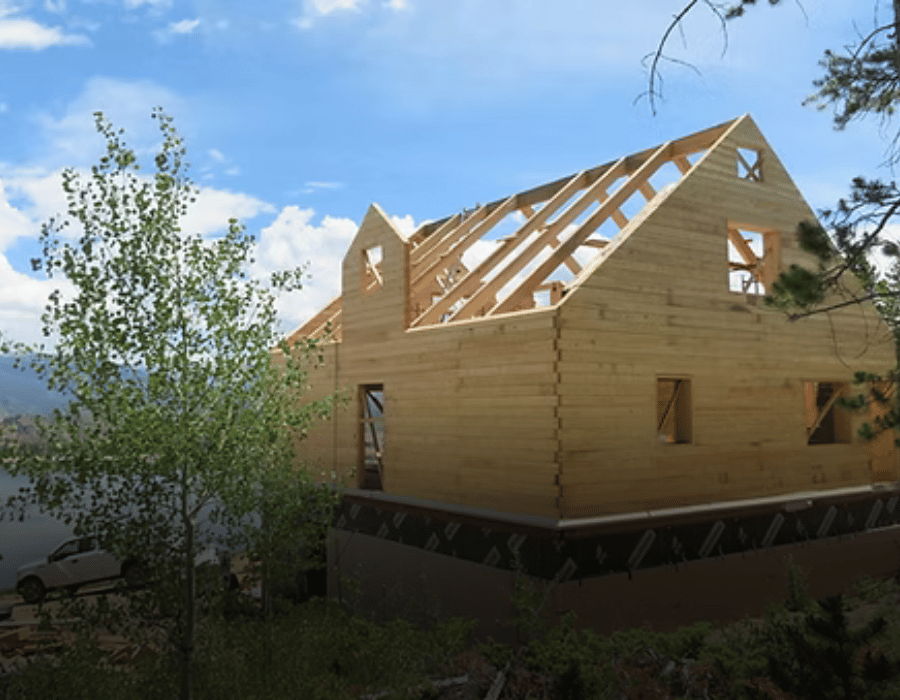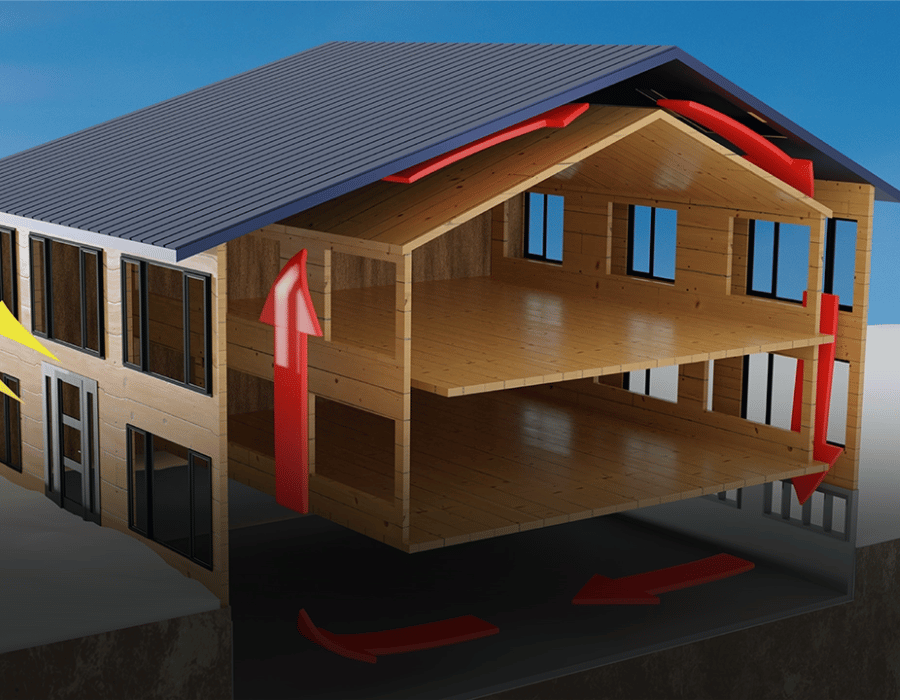Meridian Floor Plan
Starts at $520,400 | 4 Bedrooms, 2.2 Bathrooms | 3,884 Total S.F. | 3 Stories
The Meridian seamlessly blends contemporary design with sustainable features, creating a stylish and energy-efficient home.
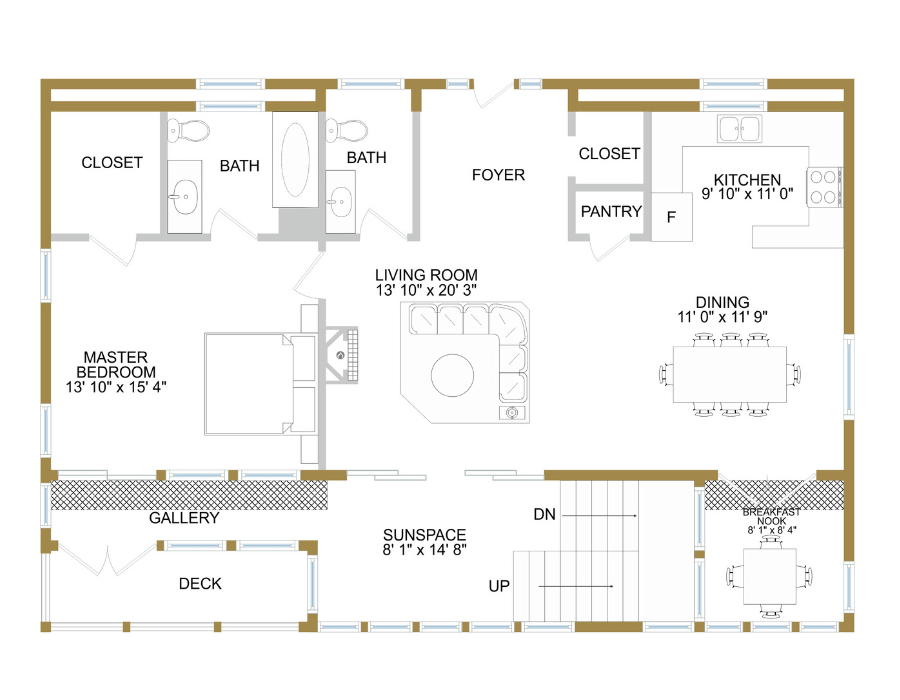
Main Floor Plan
Master Suite and Open Living Areas
The Meridian features a spacious first-floor master bedroom that opens onto a covered porch, complemented by an open floor plan ideal for entertaining.
The iconic sunspace serves as the heart of the home, providing abundant natural light and seamless indoor-outdoor living.
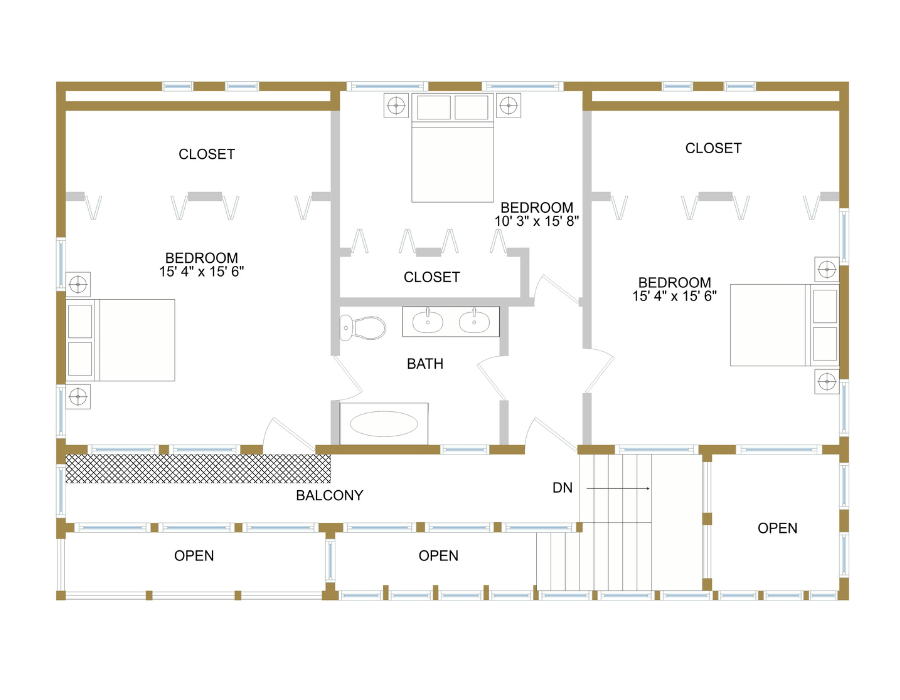
Upstairs Floor Plan
Sunlit Bedrooms with Stunning Balconies
Upstairs, discover three bright and airy bedrooms with vaulted ceilings and generous closets.
Each bedroom boasts a glowing balcony, offering serene morning views and a perfect spot to start your day.
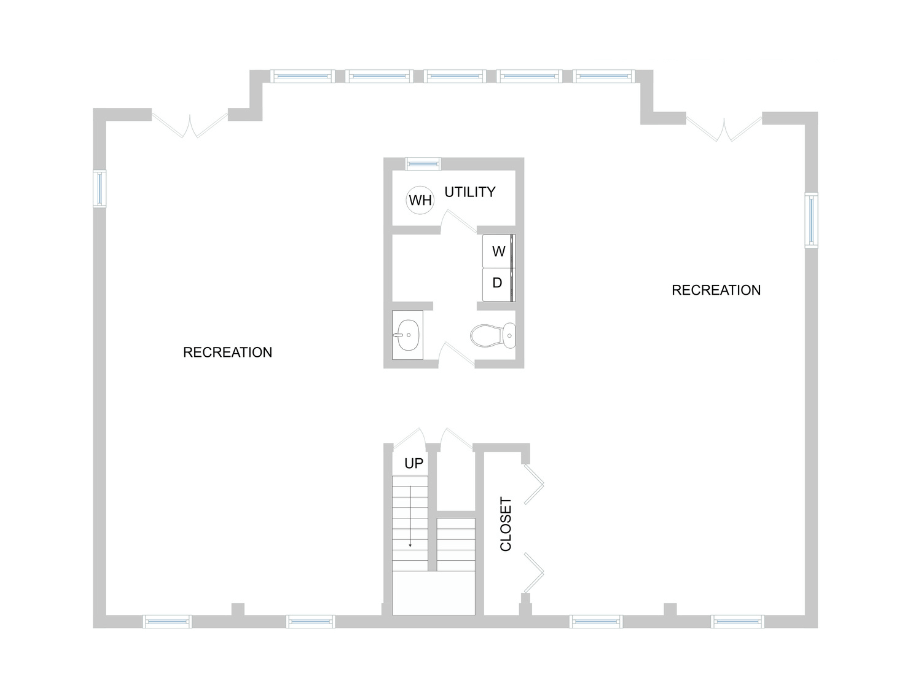
Basement Floor Plan
Flexible Space for Work and Play
The expansive basement is designed for versatility, allowing you to create a home gym, office, lap pool, or playroom for the kids.
This space adapts to your lifestyle, enhancing both functionality and comfort.


