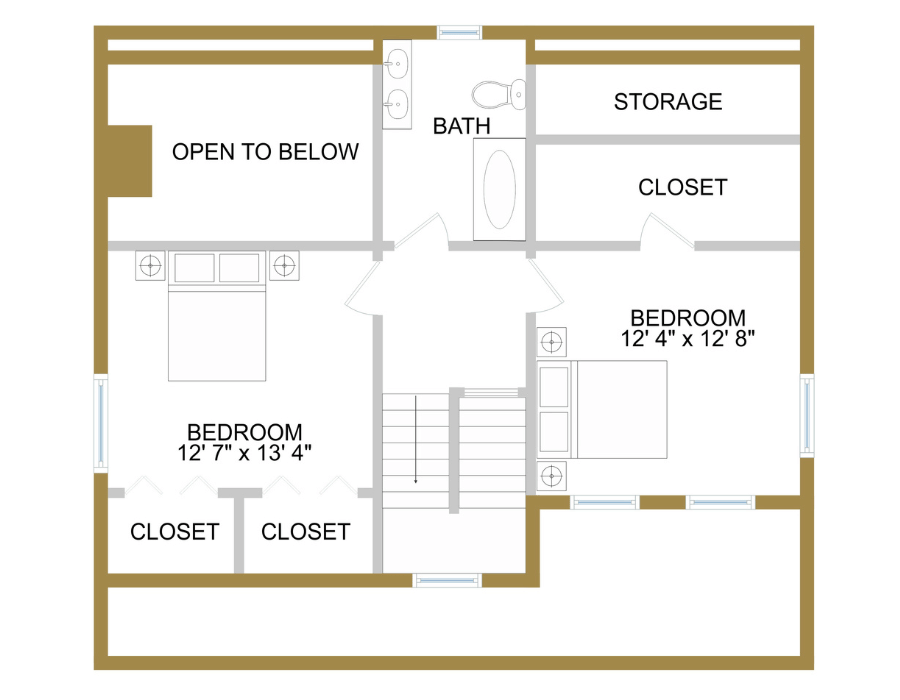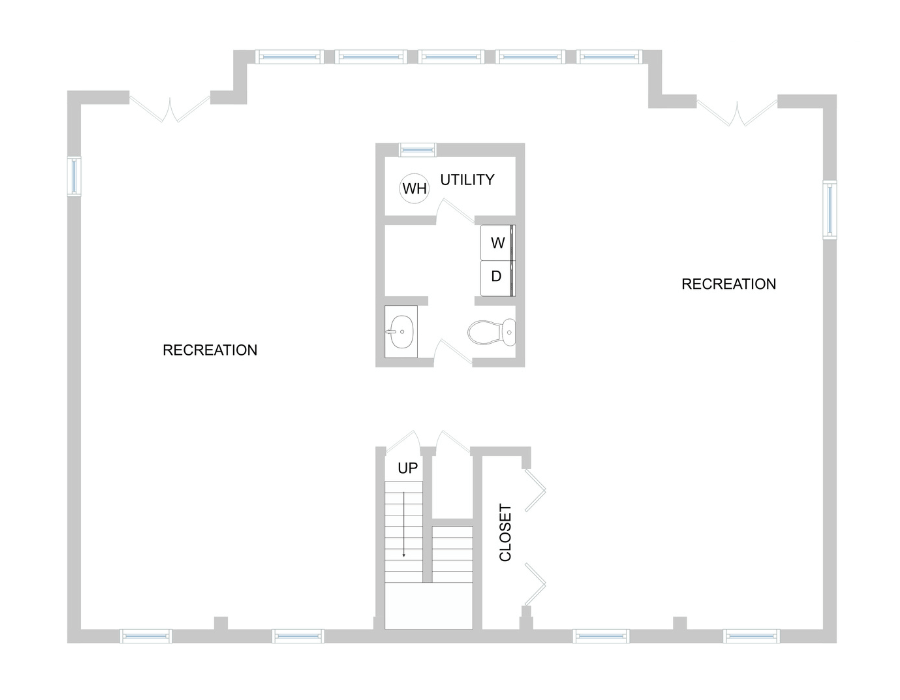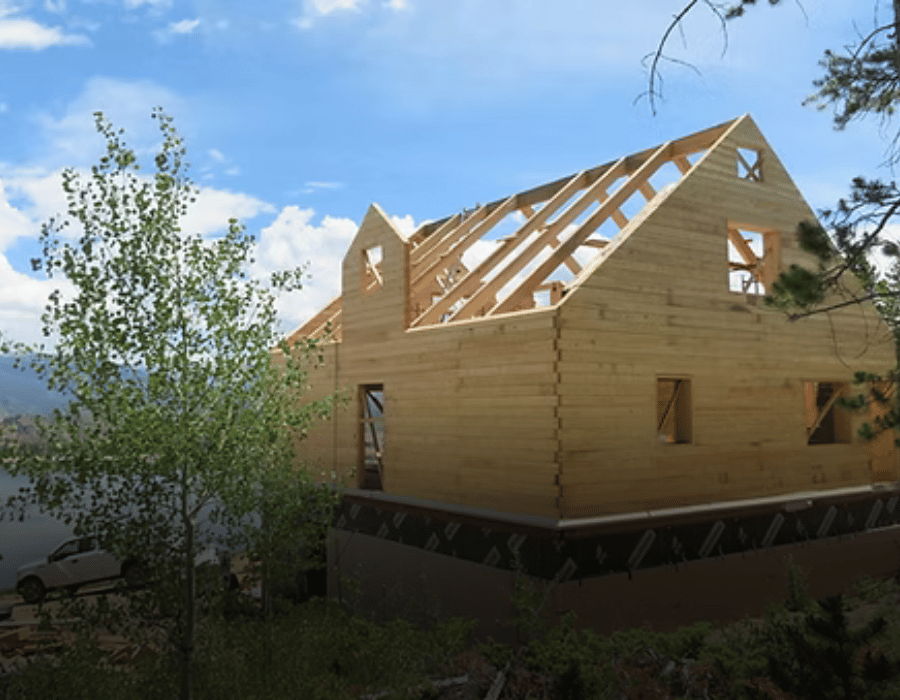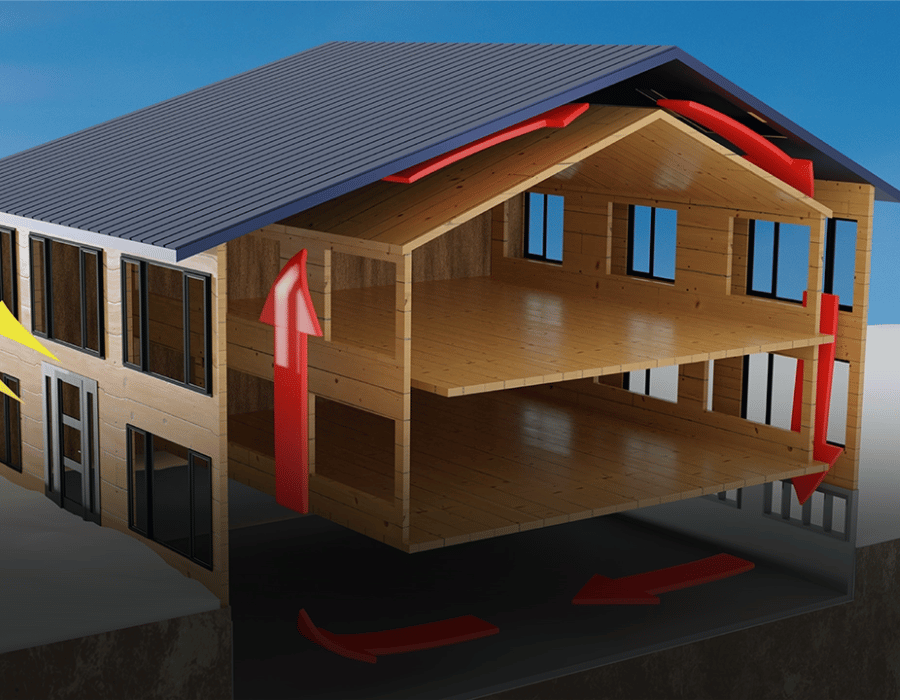Morning Star Floor Plan
Starts at $247,000 | 3 Bedrooms, 2.1 Bathrooms | 2,828 Total S.F. | 3 Stories
The Morning Star is one of our most cost-effective luxury homes, offering a perfect blend of style, sustainability, and functionality.

Main Floor Plan
Master Suite and Open Living Areas
Enjoy a spacious first-floor master bedroom that opens onto a covered porch and a large sunspace, perfect for morning coffee or evening relaxation.
The open-concept kitchen and living room with soaring ceilings create an inviting space for family gatherings and entertaining guests.

Upstairs Floor Plan
Spacious Bedrooms and Sunspace
Upstairs, you'll find three bright bedrooms with ample closet space and vaulted ceilings. Each bedroom offers generous natural light and access to a stunning balcony, enhancing the overall sense of space and comfort.

Basement Floor Plan
Versatile Recreational and Business Space
The expansive basement provides flexible space for a game room, home gym, or a home-based business office.
Whether you need a dedicated workspace or a fun area for the kids, the Morning Star basement adapts to your lifestyle needs.



