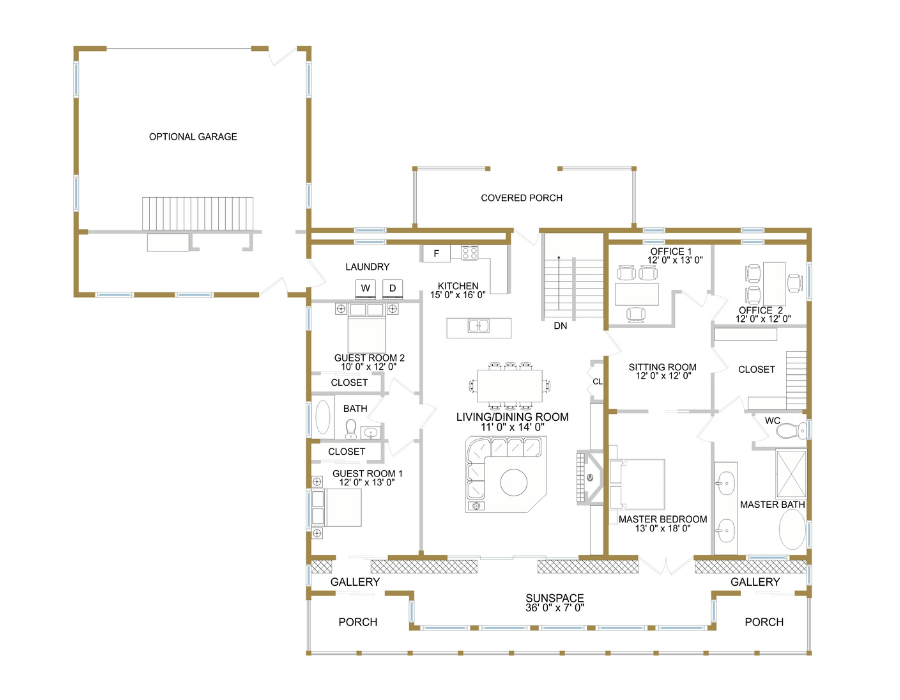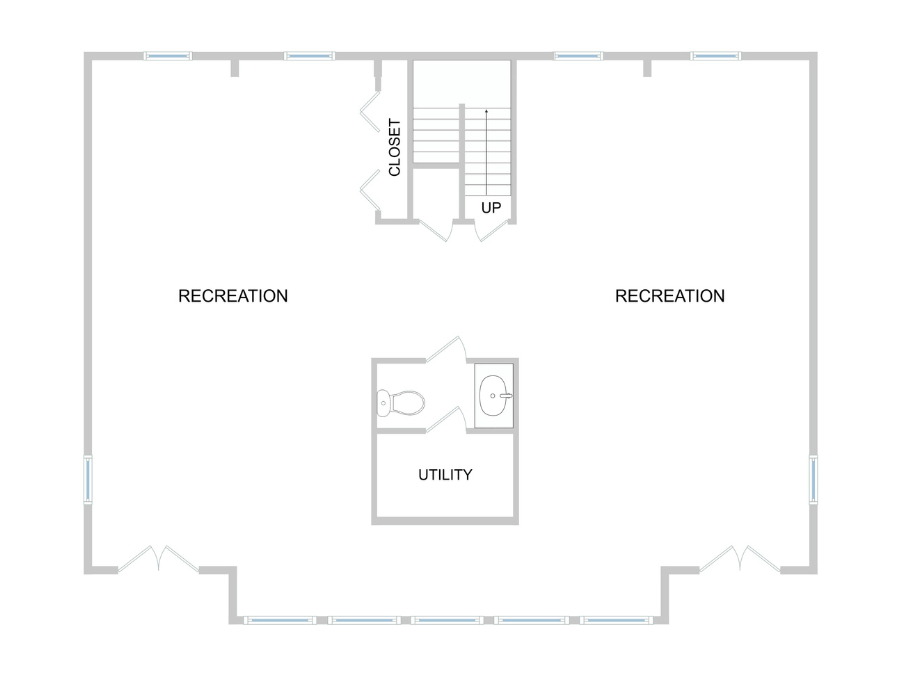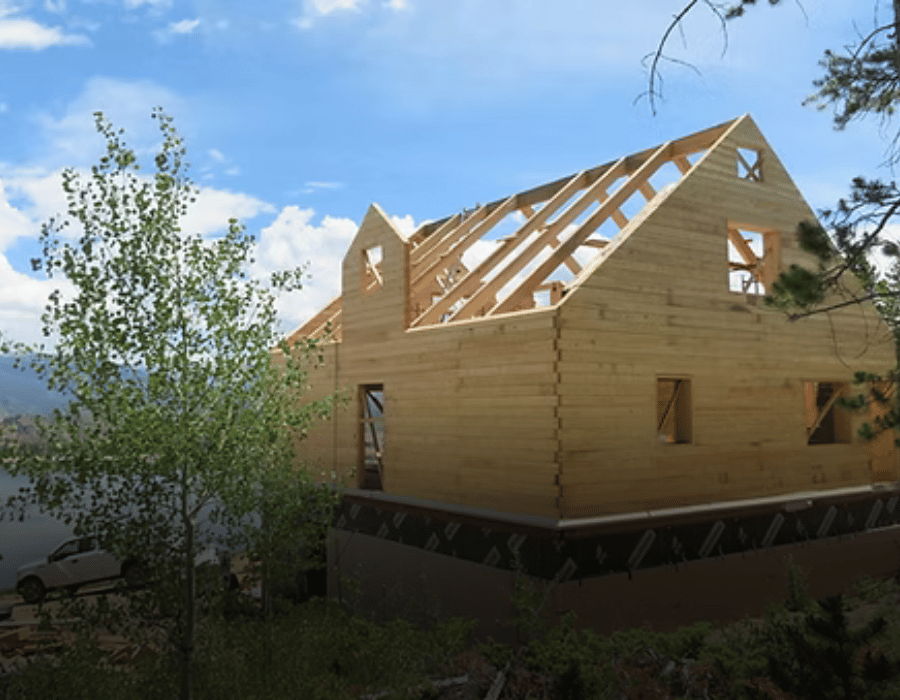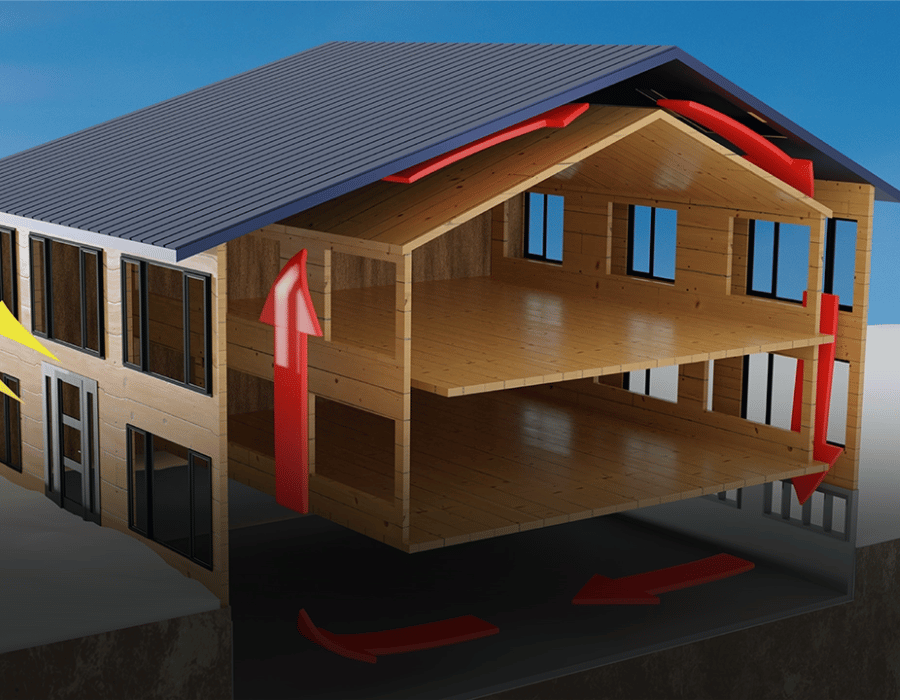Verdi Floor Plan
Starts at $512,000 | 3 Bedrooms, 2.1 Bathrooms | 5,280 Total S.F. | 2 Stories
The Verdi is a modern masterpiece designed for professional families who work from home.

Main Floor Plan
Luxurious Master Wing and Open Living Areas
One of the standout features of the Verdi floor plan is the expansive master wing. This elegant space includes a spacious ensuite bathroom, an impressive walk-in closet, a private sitting room, and dual office areas, perfect for both work and relaxation.
The heart of the home showcases a stunning open-concept design with uninterrupted views of the sunspace, enhancing the natural light throughout.
Soaring ceilings and ample space for dining and lounging create a comfortable and inviting atmosphere, making everyday living a true pleasure.

Basement Floor Plan
Versatile Recreational and Functional Space
The expansive lower level offers flexible space for a game room, home gym, or playroom for the kids.
Designed for versatility, it enhances the overall functionality of your home, allowing you to customize the space to fit your lifestyle needs.



